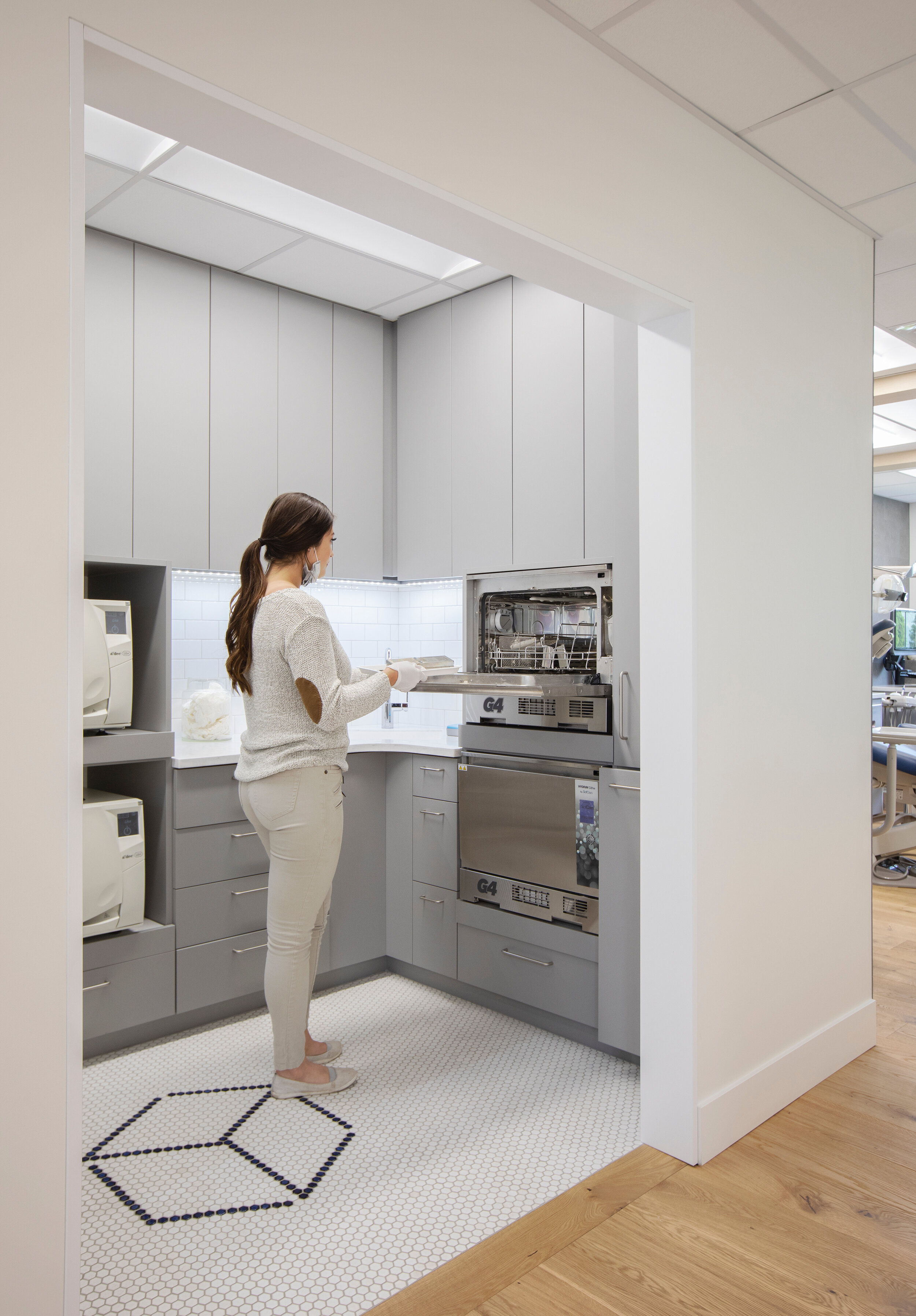CASE STUDY
Lo Elliot
The Client
Lo Elliott is the center for orthodontics in the north. This busy dental office houses a staff of 20, and required interior design that was stylish, yet functional and durable.
/ BEFORE
Design Brief
N+H was hired initially to design a space to accommodate recent changes to the dental code and create a sterilization room in the clinical area. The project expanded to include a new office, additional storage and dental chair. The space received a top to bottom renovation in addition to the space redesign, considerate of the limited square footage and its additional functional needs.
Our Role To minimize impact on business, we condensed the project timeline to accommodate the holiday break. As project managers, we worked closely with the general contractor, trades, and suppliers for maximum efficiency, overseeing installation and detail.
Design Solution
N+H focused on designing a space that was efficient, modern and comfortable, with a fresh feel inspired by the outdoors.
The walls are covered in limestone tiles, which is both stunning and creates a durable surface for the well-utilized space. It’s also a nod to the natural Karst landscapes found in northern BC. The resulting millwork was done in Douglas-fir, and a dramatic moss feature wall brings some of the outside in.
To allow as much natural light into the space as possible, we minimized drywall and installed glass curtain walls. The flooring was updated throughout with a commercial white oak, which is beautiful, durable and gives the space a substantial feeling of quality.
Each office has a unique personality personified by the use of wallpaper, colour and art. The art reflects the tastes and interests of the clients, but is also playful and fun, considering the range of ages that the space caters to. Touches of wool felt upholstery, baltic birch plywood on desks, white oak stools for parents and staff, concealed storage and pops of tile are showstoppers in this space.
Result
The sophisticated, yet playful feeling from the renovation not only solved major functional issues, but had the secondary (yet equally important) effect of increasing staff morale. The team felt that an investment in the space was an investment in their well-being, and the well-being of their clients.
/ AFTER











